Archaeology Day!
 Finds from recent excavations in the Ironbridge Gorge.
Finds from recent excavations in the Ironbridge Gorge.
Coalbrookdale Historical Archaeology Research and Training Programme and other archaeological work in the heart of the Ironbridge Gorge World Heritage Site.
 Finds from recent excavations in the Ironbridge Gorge.
Finds from recent excavations in the Ironbridge Gorge.
 The reconstructed overspill, based on archaeological evidence. From here the water goes into the new culvert (entry to which is just out of sight below the blue brick wall).
The reconstructed overspill, based on archaeological evidence. From here the water goes into the new culvert (entry to which is just out of sight below the blue brick wall).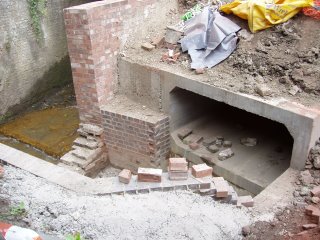 The bottom end of the culvert, running to the east of the main sluices.
The bottom end of the culvert, running to the east of the main sluices.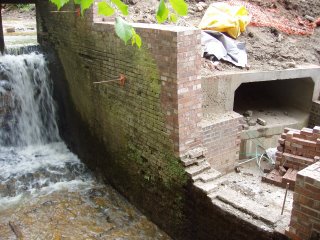 Another view showing the location the outfall from the culvert and the reconst- ructed wall.
Another view showing the location the outfall from the culvert and the reconst- ructed wall.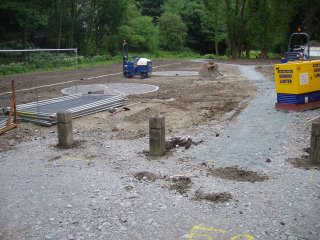 View from the new parking area showing the path towards the pool.
View from the new parking area showing the path towards the pool.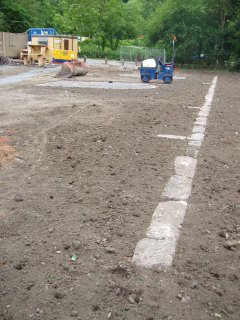 Archaeological features represented by the stone wall showing the line of the tenement back wall, and the circles showing the bases of the steel furnaces.
Archaeological features represented by the stone wall showing the line of the tenement back wall, and the circles showing the bases of the steel furnaces.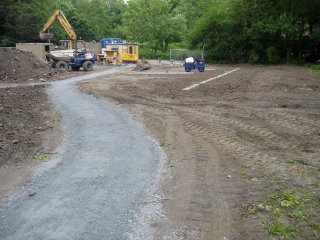 View from the pool looking back towards the parking area.
View from the pool looking back towards the parking area.
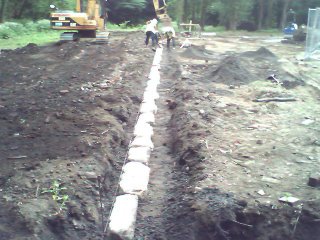 The back wall of the malthouse and tenements (re-using original stone from the building).
The back wall of the malthouse and tenements (re-using original stone from the building). Circles showing the outline of the steel furnaces are picked out in modern bricks.
Circles showing the outline of the steel furnaces are picked out in modern bricks.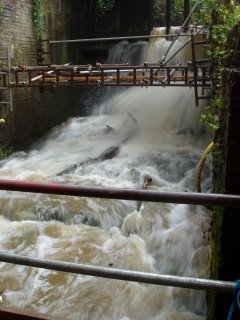 With the full force of the water now diverted through the sluices, the term 'water power' has certainly become meaningful again!
With the full force of the water now diverted through the sluices, the term 'water power' has certainly become meaningful again!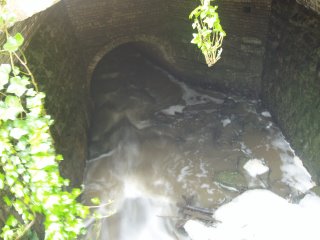 The sluice outflows into the culvert which takes the water down to Rose Cottage.
The sluice outflows into the culvert which takes the water down to Rose Cottage. Building up the levelling layer to support the culvert pipe.
Building up the levelling layer to support the culvert pipe. The new culvert outflow will be at about the level of the scaffolding on the left.
The new culvert outflow will be at about the level of the scaffolding on the left.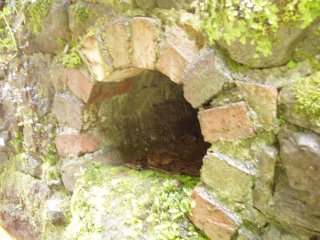 Outflow of a drain which probably pre-dated the culvert.
Outflow of a drain which probably pre-dated the culvert. View from the road. The large tube is for temporary diversion of the flow during the work.
View from the road. The large tube is for temporary diversion of the flow during the work.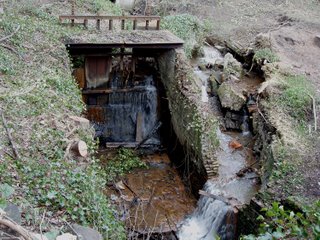 This photo was taken last year and shows the present condition of the sluices.
This photo was taken last year and shows the present condition of the sluices.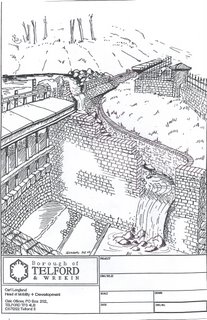 Artists impression of the final result - reconstruction of the overflow weir and reinstatement of the culvert. Lots of work to do before we get to this stage!
Artists impression of the final result - reconstruction of the overflow weir and reinstatement of the culvert. Lots of work to do before we get to this stage!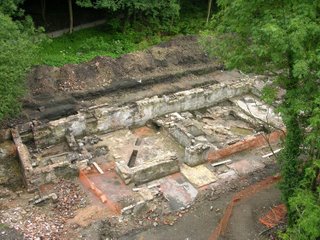
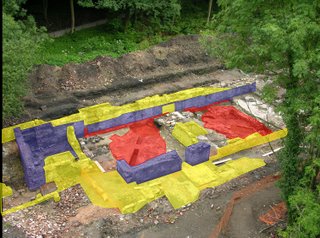

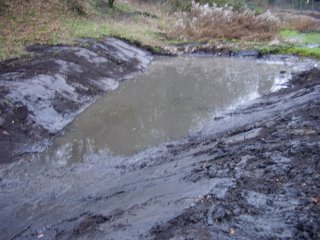
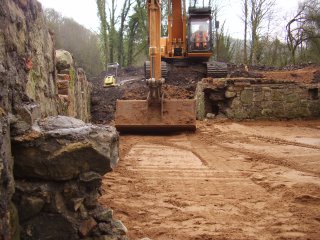

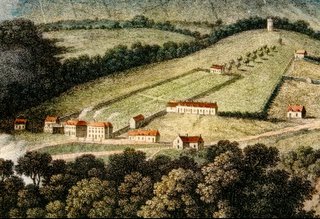 Detail of a 1759 engraving of the garden by Francois Vivares (IGMT Collections)
Detail of a 1759 engraving of the garden by Francois Vivares (IGMT Collections) Resistivity survey in progress - attempting to locate the southern wall.
Resistivity survey in progress - attempting to locate the southern wall.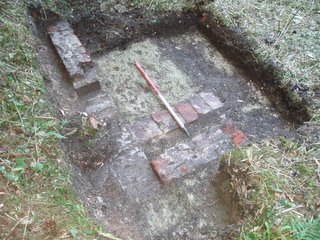 One of three trenches on the summer house site; original walls appear as infilled foundation trenches.
One of three trenches on the summer house site; original walls appear as infilled foundation trenches.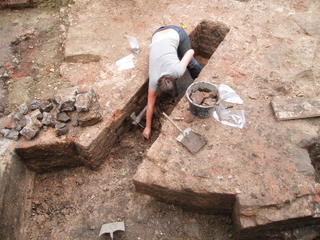 The 2005 season was the third involving collaboration between the Ironbridge Gorge Museum and Wilfred Laurier University. With students from the UK, Canada and the US under the expert - if sometimes slightly frazzled - guidance of directors Paul Belford and Ron Ross, we opened an enormous hole and discovered that there were three main phases of site occupation. Phase 1 - The steel furnace. This was built in 1619, subsequently modified and extended and then later (probably c.1630) joined by another furnace of the same sort of size and dimensions. The furnace was circular in form, approximately 6m in diameter, with two separate flues on which a coal fire was lit to heat the cementation chest. The wrought iron in the chest would have been packed with charcoal and the carbon from the charcoal was absorbed into the iron... thus making steel! The furnaces went out of use in the 1680s.
The 2005 season was the third involving collaboration between the Ironbridge Gorge Museum and Wilfred Laurier University. With students from the UK, Canada and the US under the expert - if sometimes slightly frazzled - guidance of directors Paul Belford and Ron Ross, we opened an enormous hole and discovered that there were three main phases of site occupation. Phase 1 - The steel furnace. This was built in 1619, subsequently modified and extended and then later (probably c.1630) joined by another furnace of the same sort of size and dimensions. The furnace was circular in form, approximately 6m in diameter, with two separate flues on which a coal fire was lit to heat the cementation chest. The wrought iron in the chest would have been packed with charcoal and the carbon from the charcoal was absorbed into the iron... thus making steel! The furnaces went out of use in the 1680s.
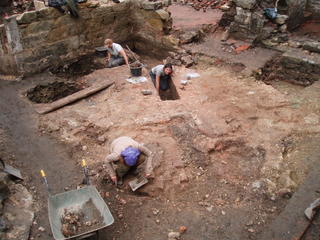 Phase 2 - The malthouse. From the late 17th century the site underwent a few changes in ownership and design. By the 1730s the steel furnace had been demolished and the buildings surrounding it adapted for use as a malthouse. Here barley was soaked, sprouted and dried as preparation for use in brewing. We found settling tanks, the base of the kiln, and several varieties of drying floor tiles.
Phase 2 - The malthouse. From the late 17th century the site underwent a few changes in ownership and design. By the 1730s the steel furnace had been demolished and the buildings surrounding it adapted for use as a malthouse. Here barley was soaked, sprouted and dried as preparation for use in brewing. We found settling tanks, the base of the kiln, and several varieties of drying floor tiles.
Phase 3 - Tenement housing. By the later 18th century a rather ramshackle range of tenements had been added to the western side of the malthouse. In the 1840s the malthouse itself was converted into a row of 12 back-to-back houses. These survived in use until the 1960s. We found an old domestic cooking range...

...in one of the kitchens and a number of fireplaces still in situ. We were pleased to have visits from people who had lived (or whose ancestors had lived) in the houses - a nice link with oral history and historical archaeology.
Now the only problem is to get the post excavation work done!